For as long as Pinterest has been around (maybe longer) I’ve been obsessed with the “tiny living” movement. Clynn and I began our journey together living in a fifth wheel camping trailer. Maybe that has something to do with it, but I really think it streams all the way back to five year old Jackie. I grew up in a family with four other siblings. For most of our young childhood we lived in a little brown house….that feels strange to say because as a kid it was huge. Each of us had our own space. My parents did an amazing job of splitting bedrooms in half by building walls and creating new bedrooms out of larger living spaces with temporary structures. I barely even remember ever sharing a room. Even though I had my own room, I would find myself cramming myself and my most essential possessions into tiny corners, cupboards, a space between the wall and my futon, behind our spiral staircase, etc. I loved tiny spaces in odd places.
Clynn and I always laughed at the appeal to an “open floor plan” in giant houses….where do you go to escape from one room to the next??? Call me crazy, but I want a tiny room for breakfast/natural light, I want a separate room for lunch/dinner, I want a window seat in a corner, A living room, an office, and bedroom, a library….I love all the separate spaces and little cozy rooms to escape to! I’m sure our forever home (if we ever build/buy) will be a maze of tiny spaces.
As much as we LOVE the idea of tiny simple living, it just wasn’t working for us with the boys being so small and needing more room to run and grow. I know some families do it! The camping trailer or tiny house life with 2-3 kids, but it’s just not for us…Maybe it’s because along with our love for simple living…we also like space to escape for alone time (everyone except Leo anyway…). So until the boys are old enough for their own tiny spaces, I finally got MY OWN!!! Meet my 1969 Orbit Vintage Camping Trailer! It is in rough shape but I can’t wait to make it all mine!!!
I have dreams of solo business retreats in the woods to edit/design. I am so excited for 80% of my “behind the scenes” images for SJP coming from inside my little space. About 2-3 times a year SJP books weddings in Oregon and sometimes in Eastern Washington. Rather than charging a hotel feel, I’ll be able to charge a KOA or campsite fee! I’ll be able to sleep in my own space AND save some money for my couples!
This will also give me a space to to get ready before weddings/shoots without trying to juggle organizing myself around family chaos. I’ll be able to “leave for work” in my PJ’s, hop out to my trailer, shower, get dressed, do my hair/makeup, and organize my gear in complete solitude. aaaaahhhh ♥
Most of all, I’m excited to have it parked right outside the house for daily office use. I have my office in our house. Though, as predicted by some of my friends, it isn’t exactly the distraction-free work space I had hoped for. I often have the boys knocking on the door or even Clynn hopping in for something every few minutes. Needing to use the wash room or getting a snack can completely disrupt my work flow.
We are planning to have the camping trailer renovated enough to take it to a giant swap meet in September! This will be a from the ground up full renovation. It will be completely gutted, rewired, everything replaced and few things re-purposed. The main thing we’ll be keeping is the outer shell and basic layout!
These photos are of our starting point! This is exactly how we received the trailer. I will do another update when it is completely gutted and awaiting our electrician!
Paint Plans: Freshen up the white, Bronze-ify the trim,
the blue strip will become raspberry pink (the diamond stripe color at the top of this web page/right to your left).
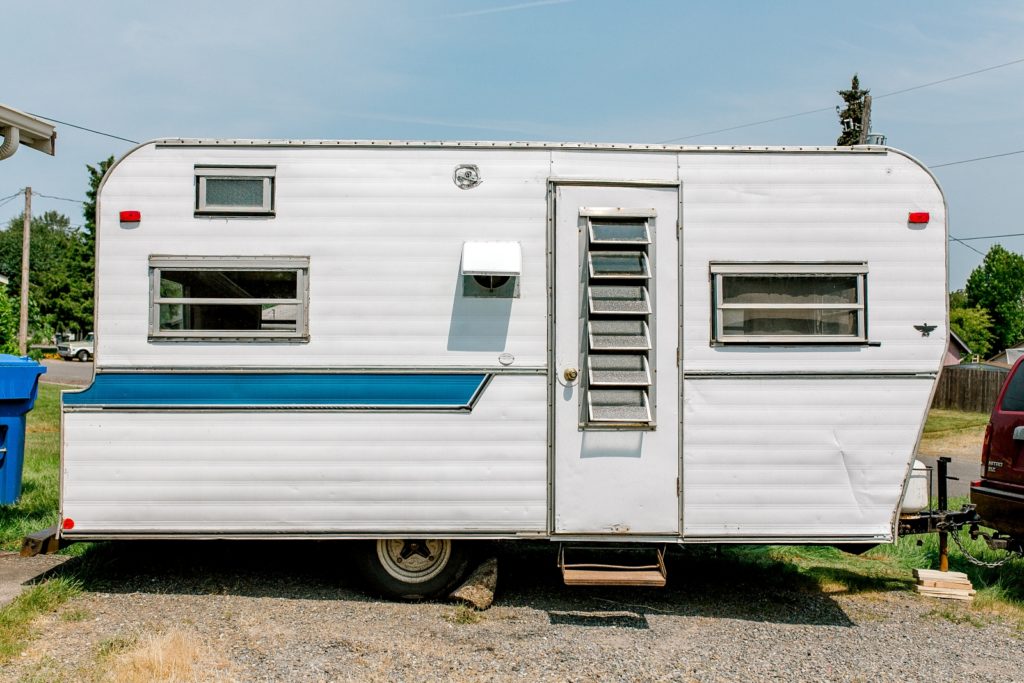
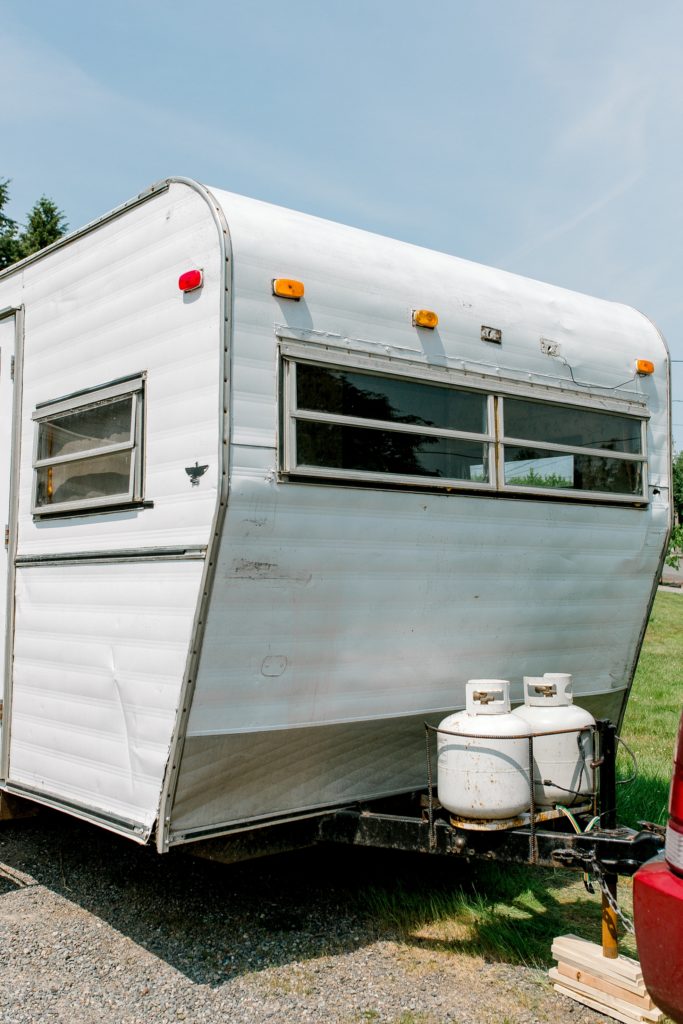
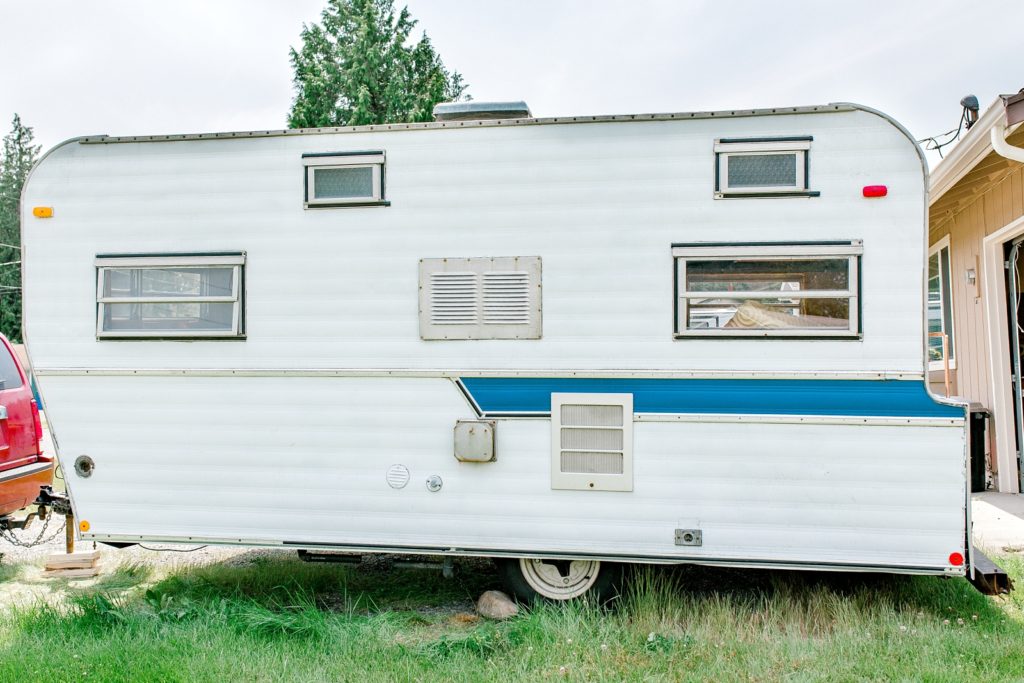
Any metal warping/holes in the exterior will be weld repaired, sanded, and painted over.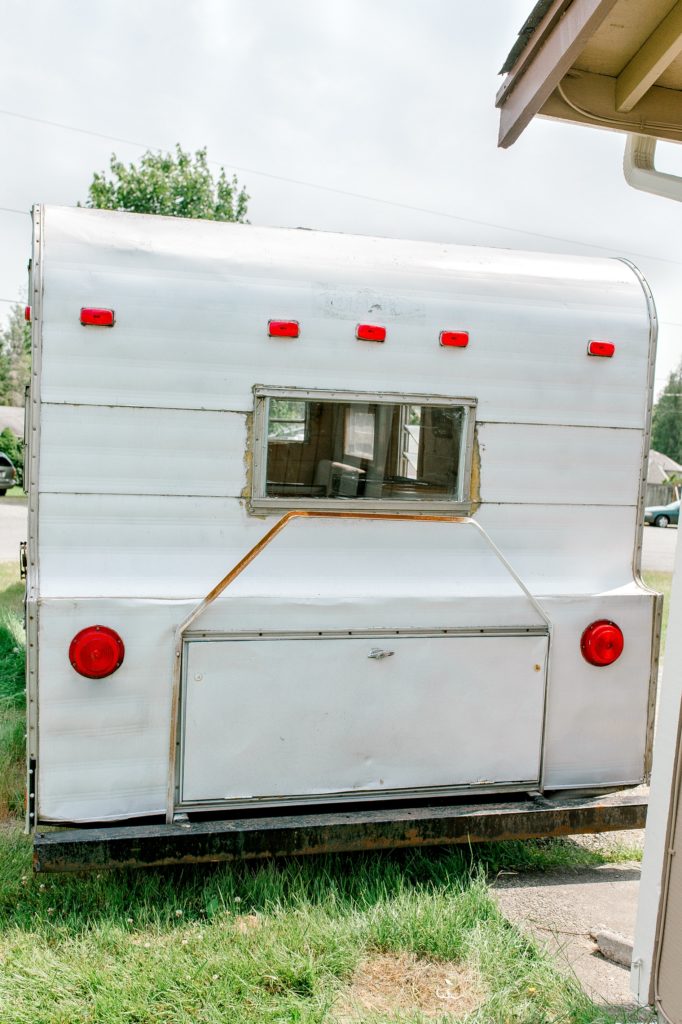
Planning to make the windows LARGER!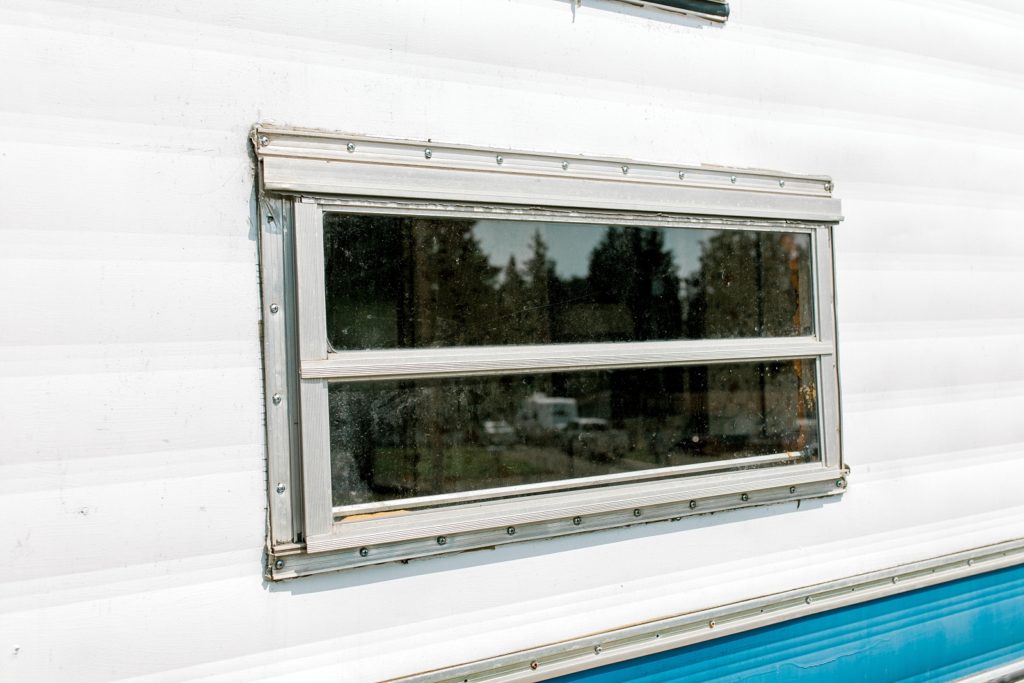
I LOVE the original charm of this door. Unfortunately, it’s in really bad shape.
The new door will definitely be “inspired” by this one!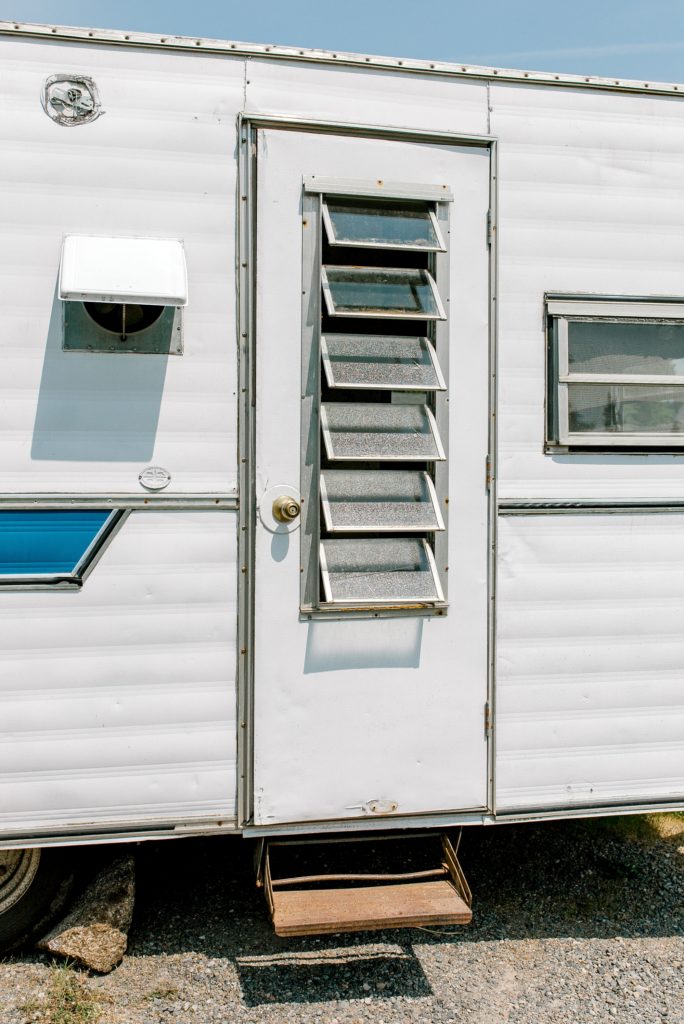
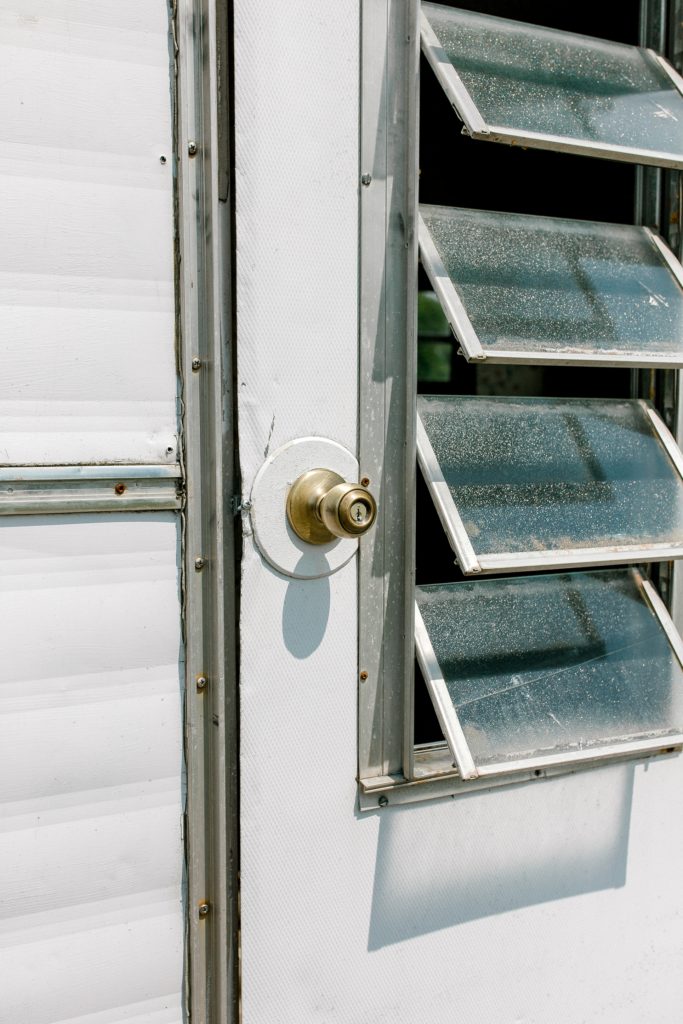
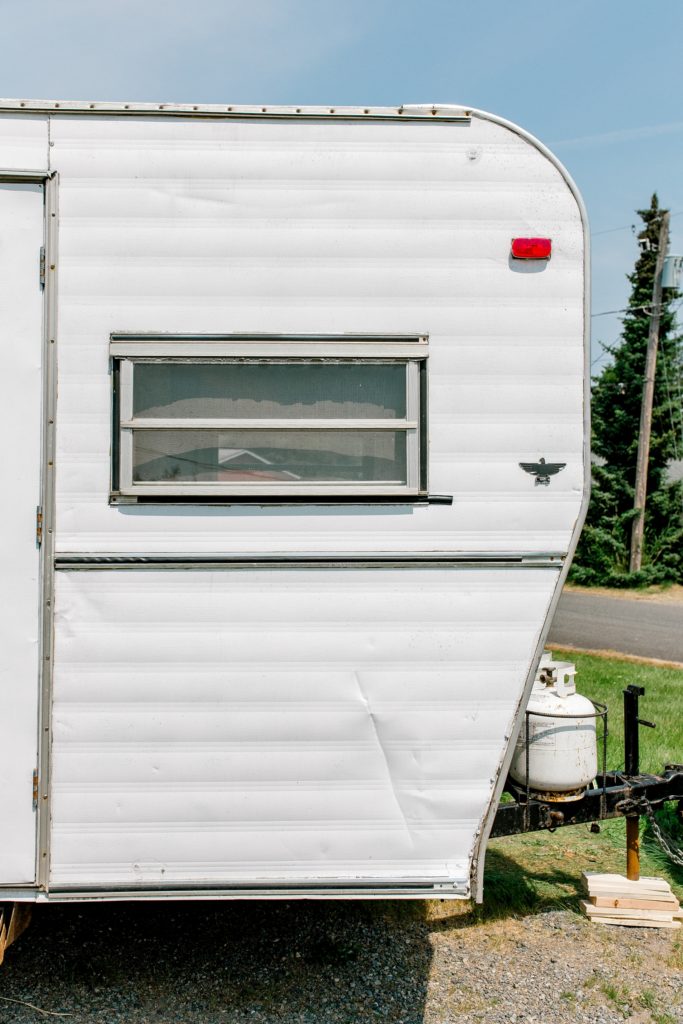
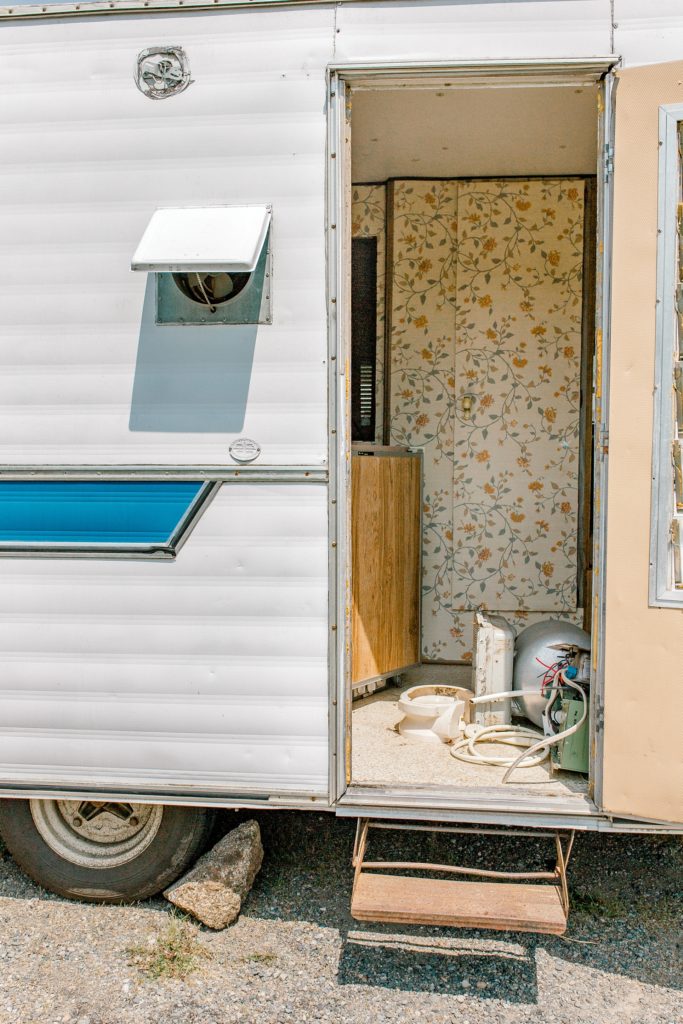
The very tiny shower/bathroom is behind that door.
I’ll be sure to photograph it for you guys soon!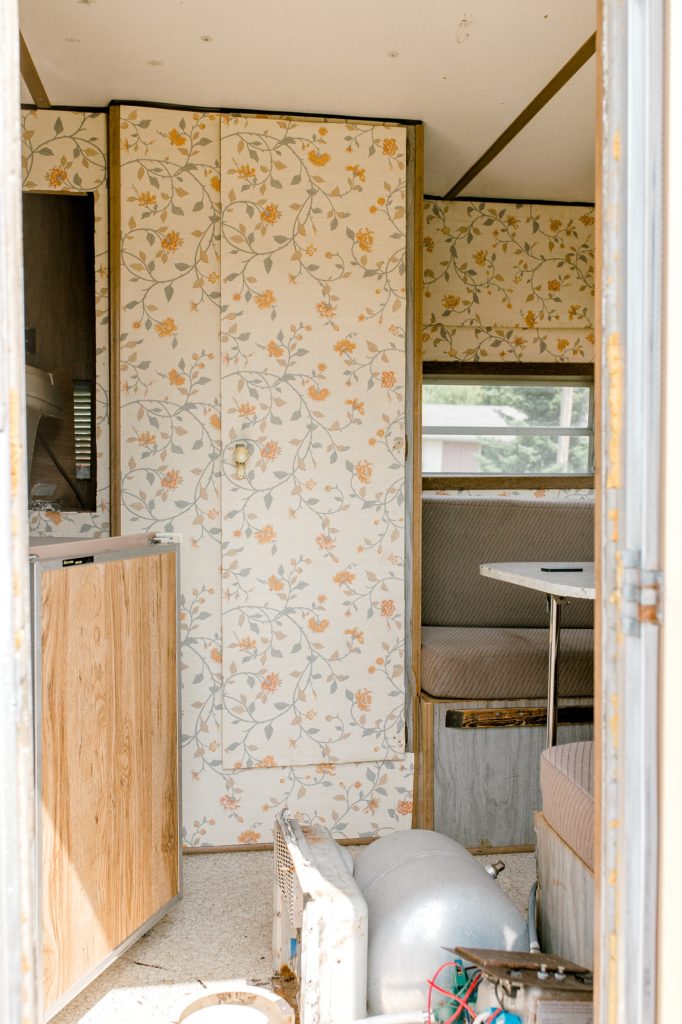
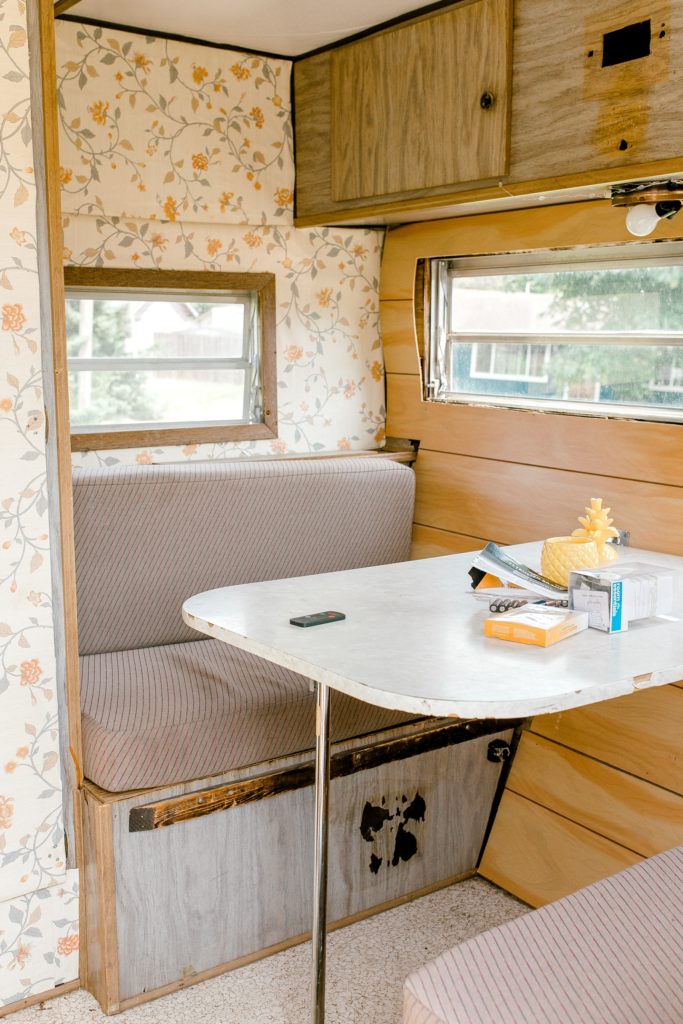
Main work space.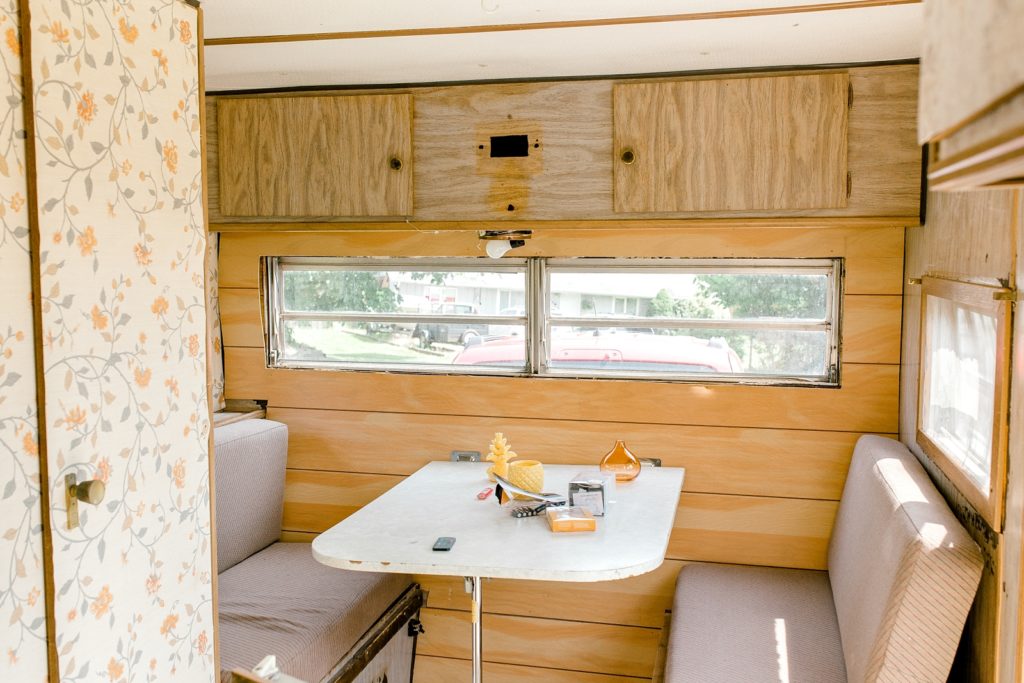
Lounging/sleeping space. We’ll pull out that top bunk entirely.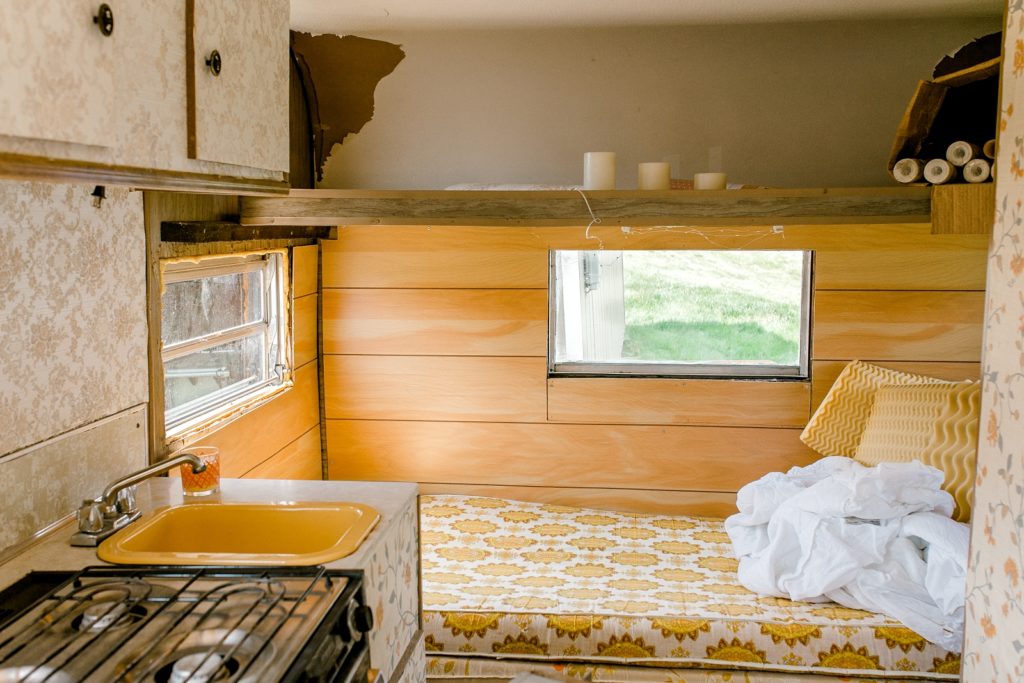
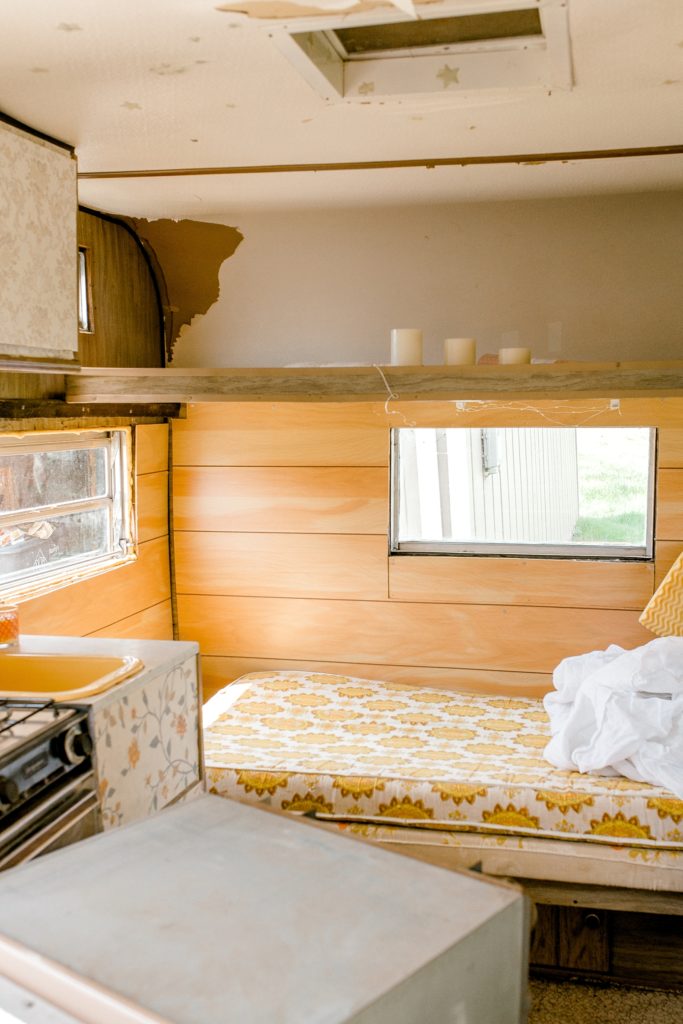
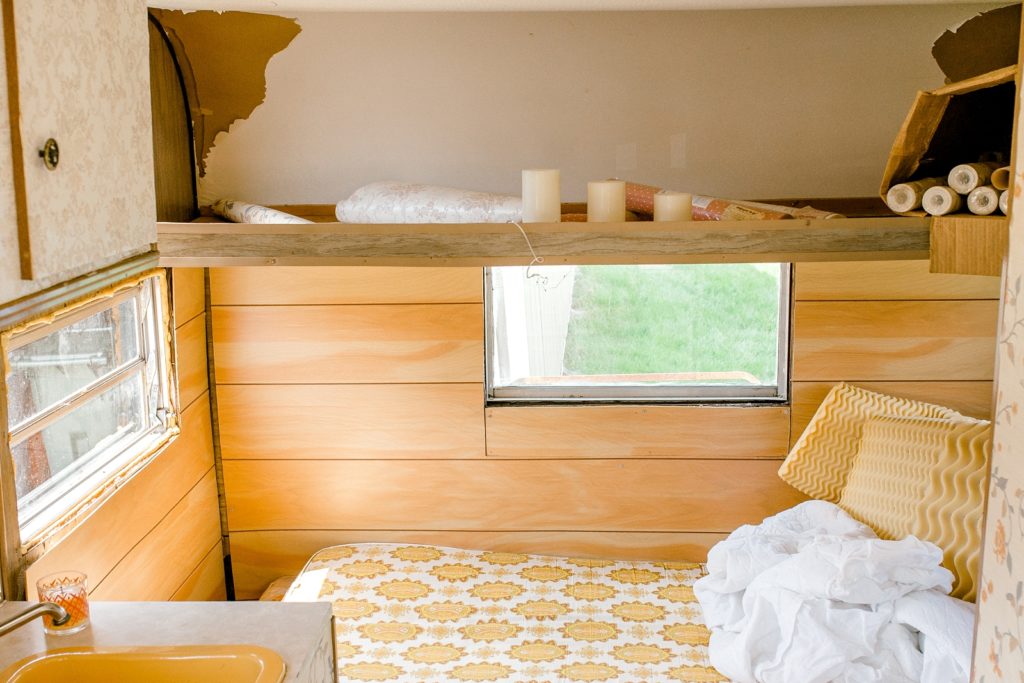
The toilet here is actually where the fridge goes!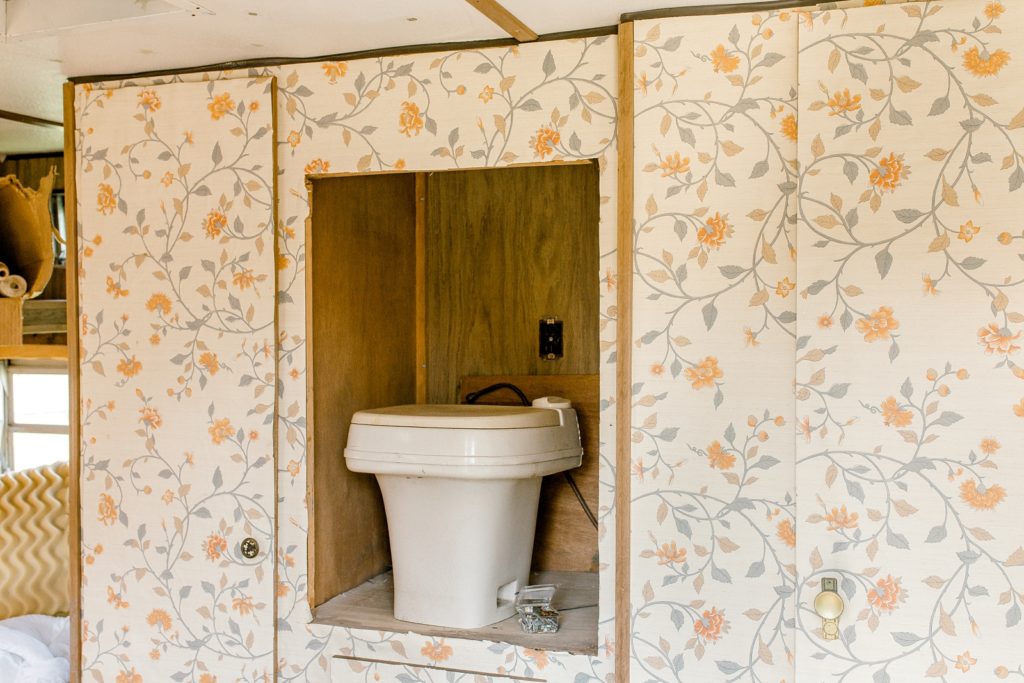
Planning to pull out this top shelf for open shelfing.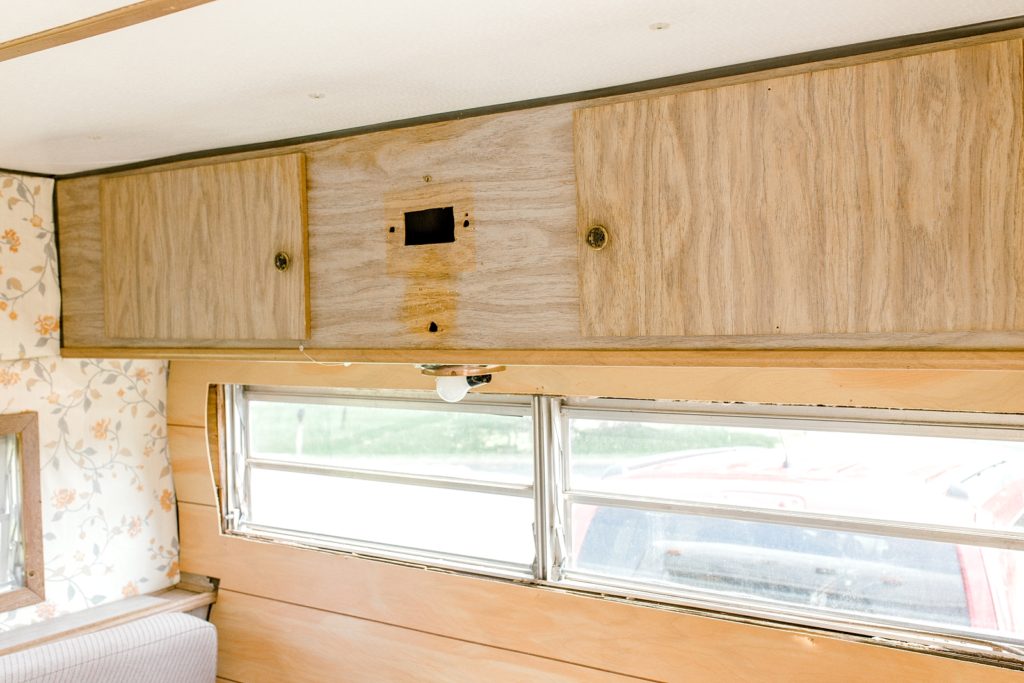
We’re pretty certain we’ll pull out the stove completely, add another cupboard, and use a counter top cooker of some sort in its place.
The yellow sink will be re-painted and everything silver will become bronze. I can’t wait for a funky-fun back splash!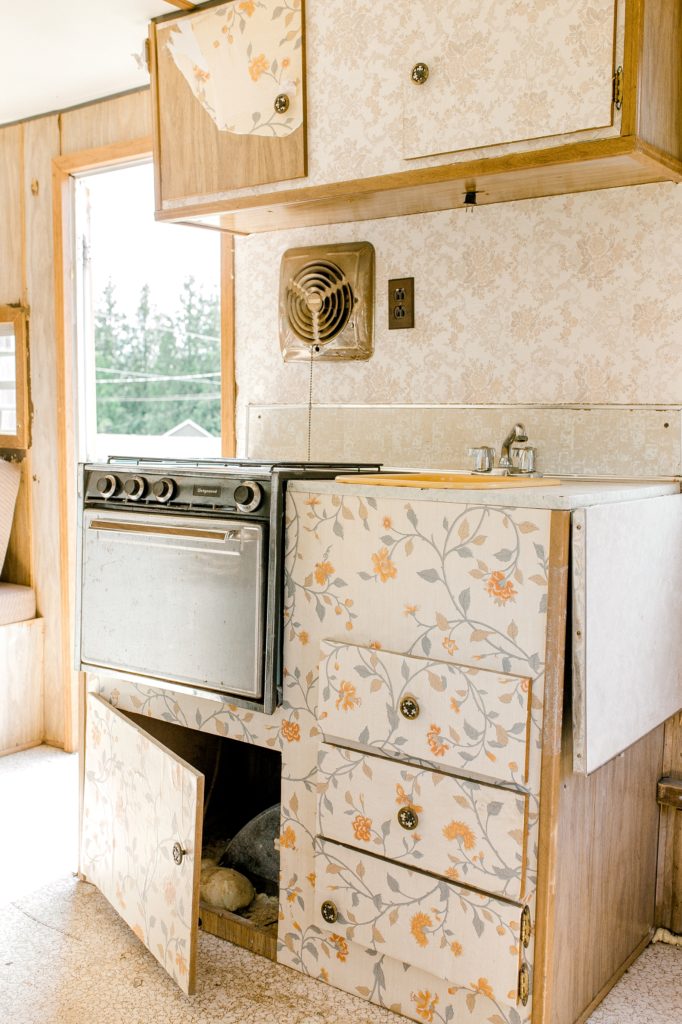
I love this little flip out counter-top/table at the end of the counter here!
We’ll definitely be keeping it!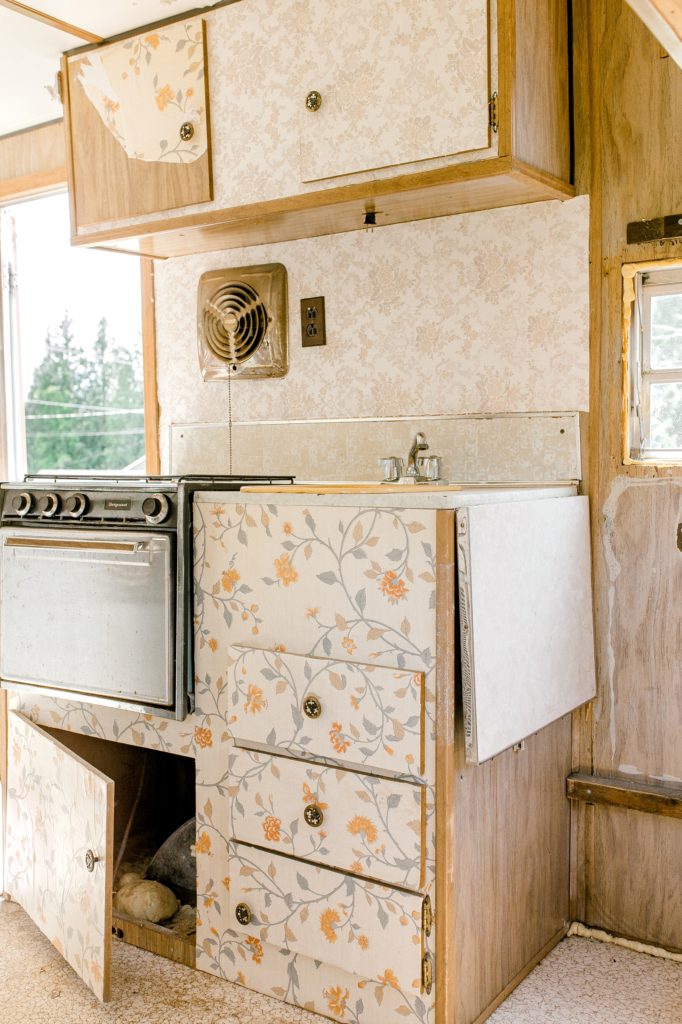
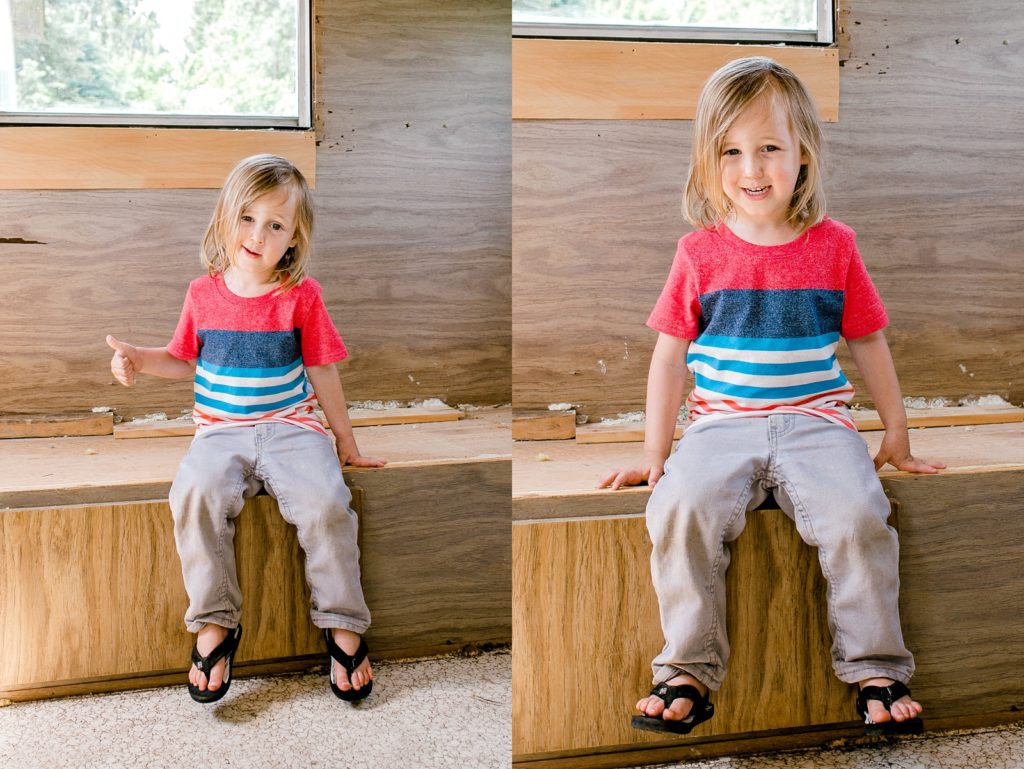
Wish us luck!!!
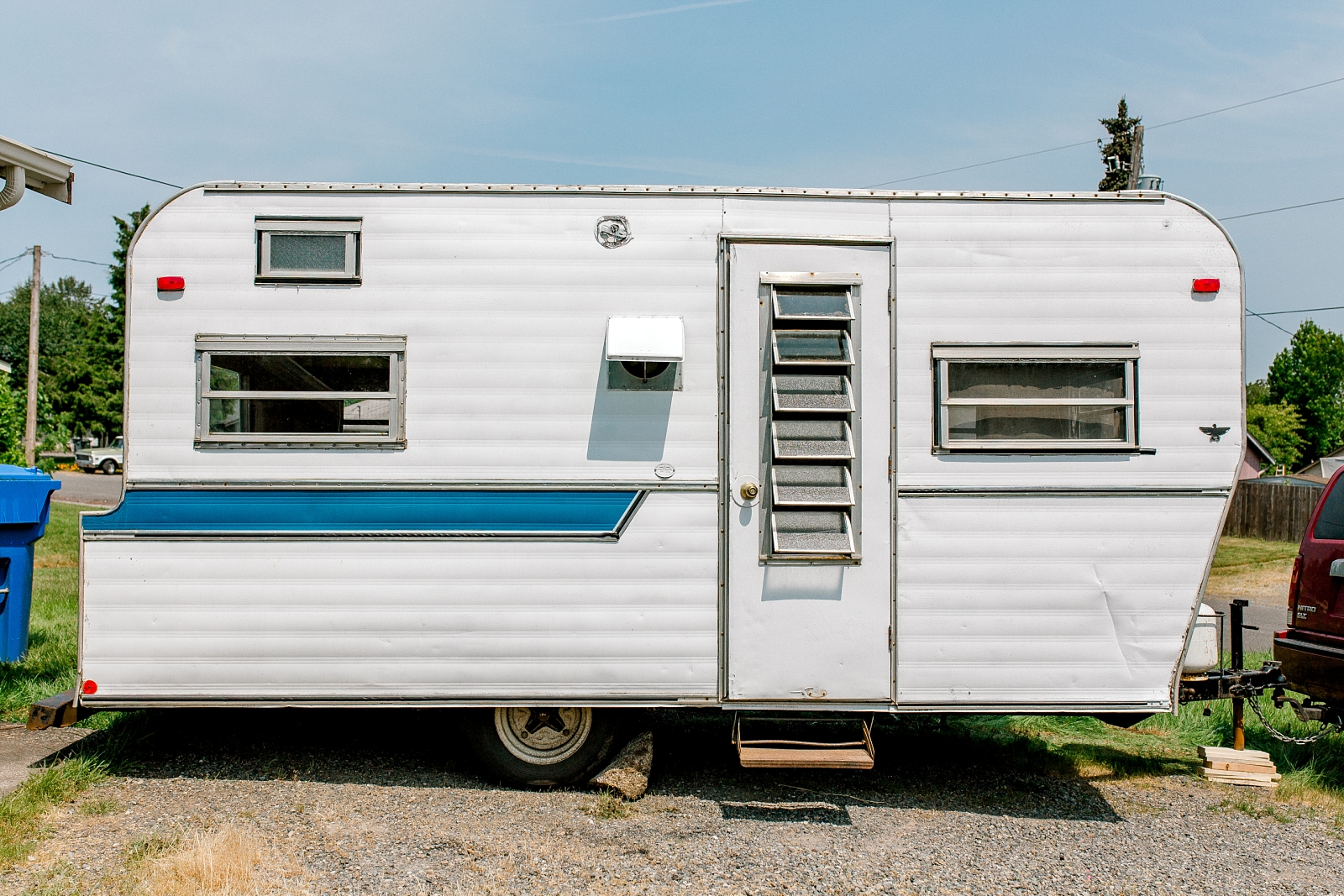

Can’t wait to see updates. I have a different model Orbit that I plan to start on in the fall.
Darlene, Oh my gosh, yay!! I’m excited to have another trailer renovator watching. I would love to follow your journey this fall if you have a website or instagram. Shoot me an email! Hopefully we’ll be finishing up as you’re getting started!